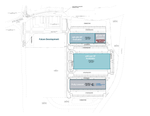Gateway Two | ±408,240 square feet
FUTURE DEVELOPMENT
Gateway Two will feature a 190-foot deep truck court, 32 dock-high doors (expandable to 120), 50-foot by 54-foot bays, 36-foot clear heights, ESFR fire protection and LED lighting.
BASE Building Specifications
BASE BUILDING SHELL
Building size
Available SF
408,240 SF
408,240 SF
Building dimensions
420’x 972’
Construction
Tilt concrete panel
Clear height
36’ clear height
Typical bay spacing
54’ x 50’
Dock (speed bay) spacing
60’ deep
Car parking
320 parking spots
WALLS
Tilt-up concrete wall panels
EQUIPMENT
7’ x 8’ 40,000 lb. capacity mechanical dock levelers (pit) at dock-high OH doors
floors
7” non-reinforced sealed concrete
Rack loading up to 10,000 lb. Point loading on 6” x 6” base plate
Sealed with penetrating hardener
Floor joints filled with joint filler
ROOF
45mil white TPO roof
TRUCK COURT
Truck loading dock
190’ deep truck court
Truck court
8’ concrete dolly pad
Dock doors
Thirty-two (32) 9’ x 10’ dock-high doors (expandable up to 120 doors)
Drive-in door
Four (4) (12’ x 14’) drive-in doors
water & SEWER
Sanitary sewer lines
6” sanitary sewer 30’ from the inside face of the front of the building
Domestic water line
3” domestic water service including multiple 2” future services stubbed into building
electrical, lighting & heating
Electrical
House service including 480/277v 3-phase power and 120/208v single-phase power
Service conduits from transformer stubbed into building
Lighting
LED high bay fixtures with motion sensors
Ventilation
1 air change per hour
Heating
Unit heaters for freeze protection of ESFR system only
FIRE PROTECTION
ESFR fire suppression system with fire pump
Renderings
SITE PLAN





